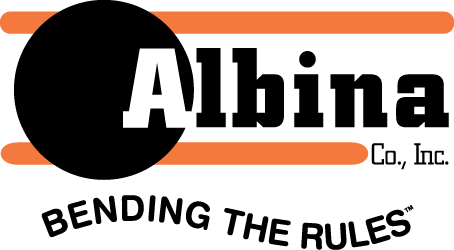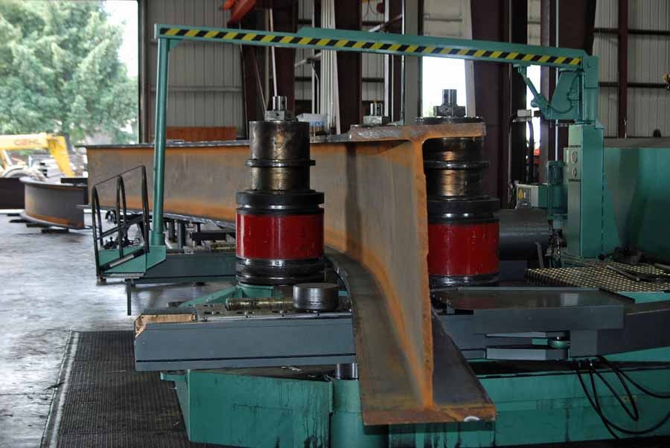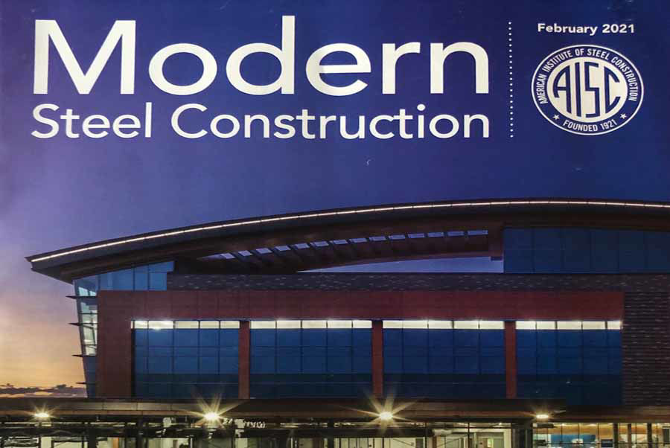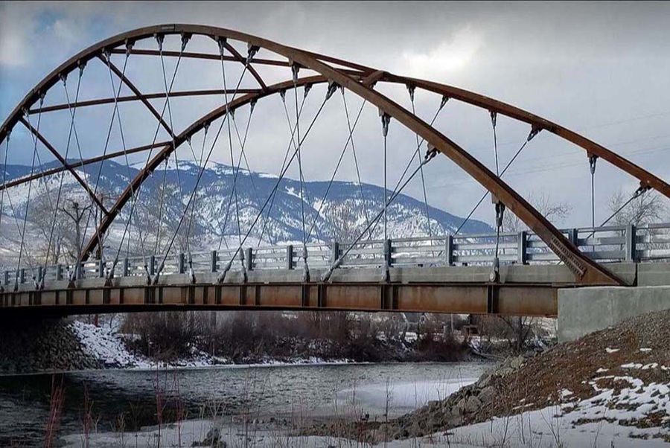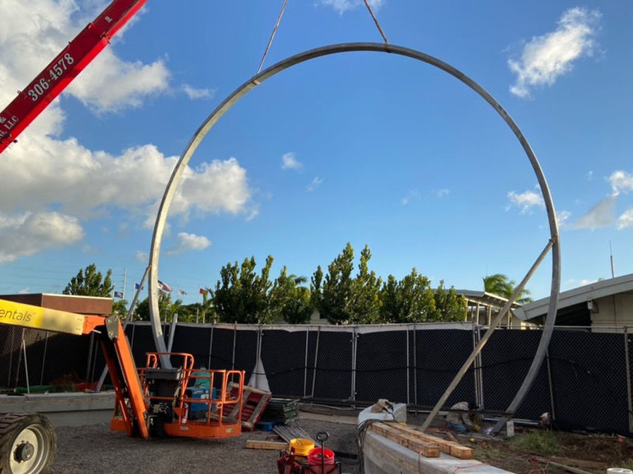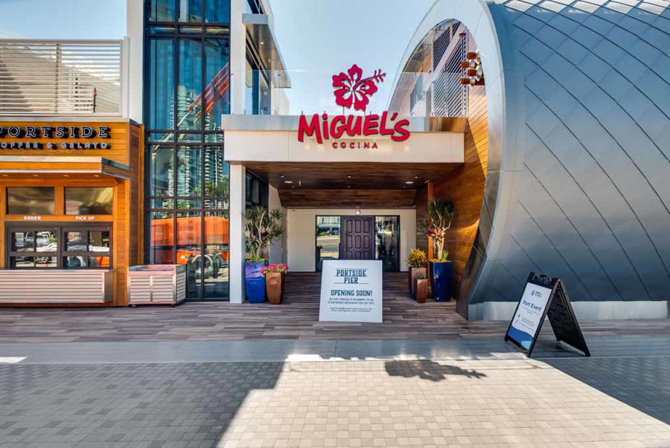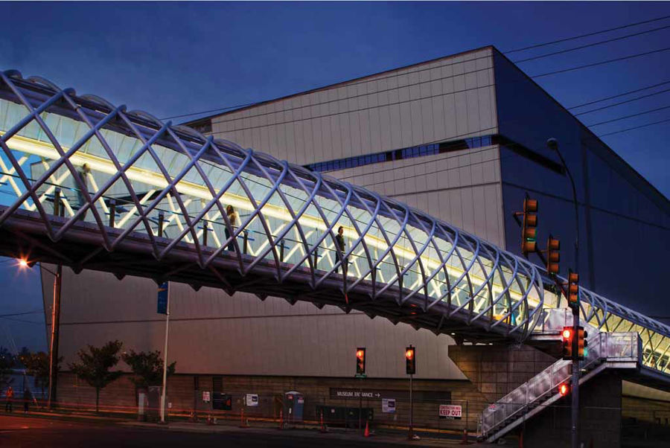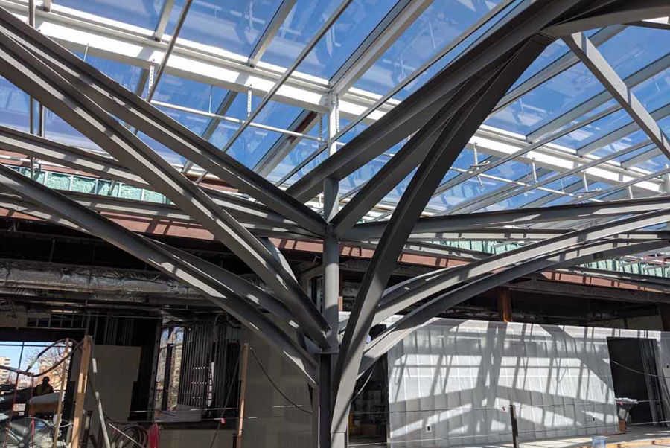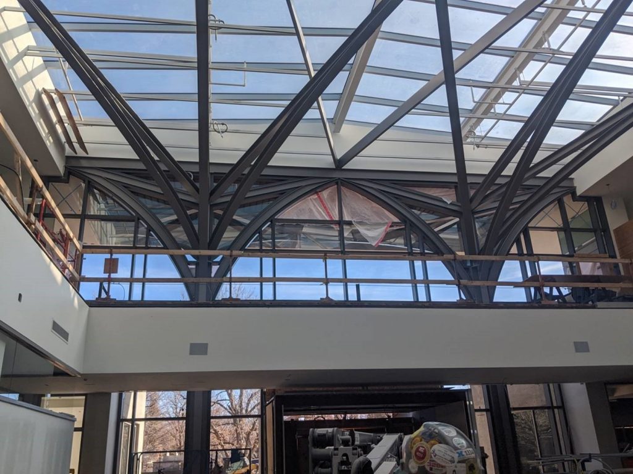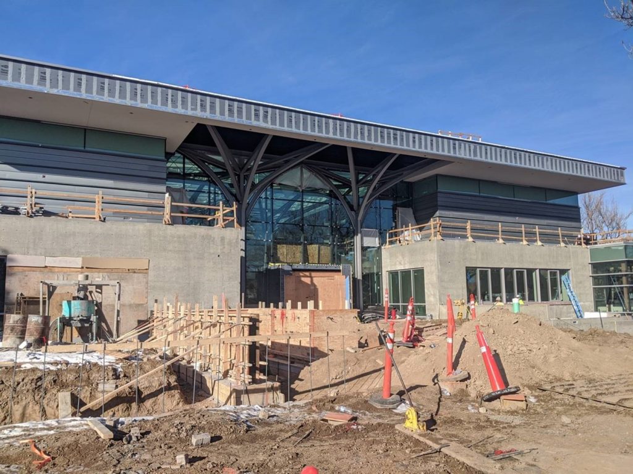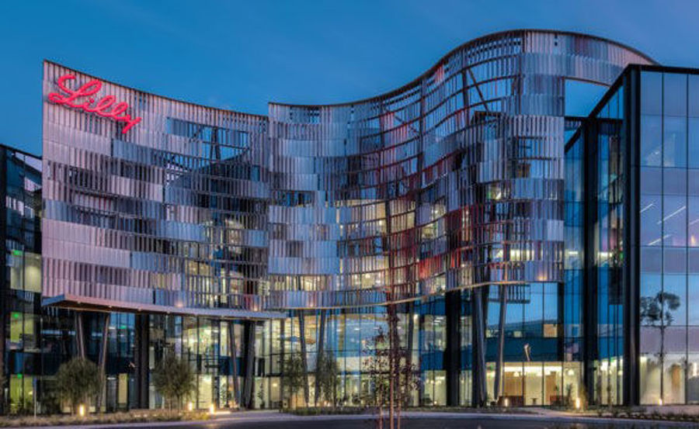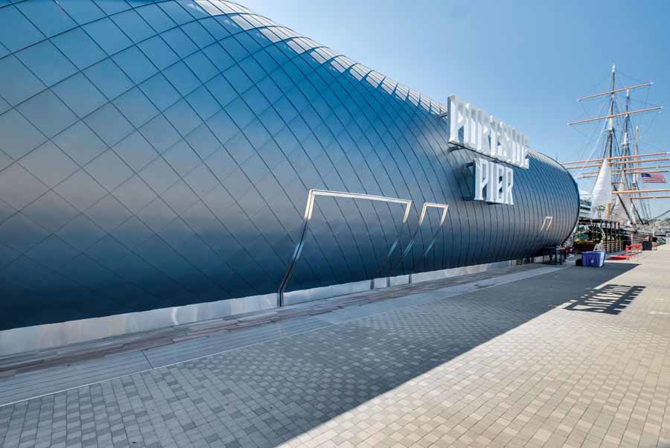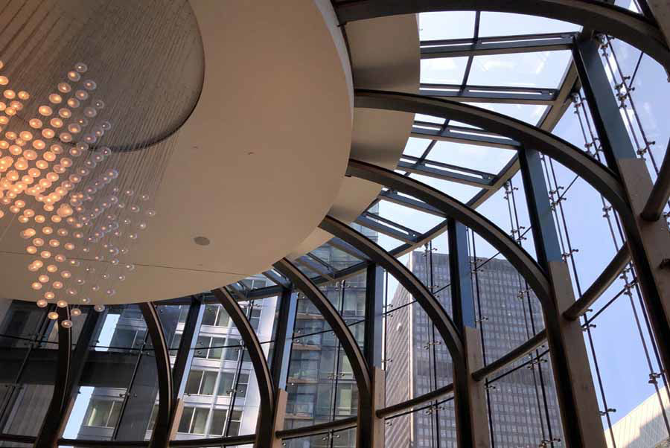Albina Co., Inc. has the capability to bend almost any material that is mill produced. Every material has its own unique shape and is also uniquely dimensioned. We are frequently asked questions related to material dimensioning and sizing. The focus of this blog will be beams, specifically wide flange and I-Beam “S shapes”.
- How do you measure beams?
- How is the sizing of steel beams determined?
- How do you measure the width of a beam?
- How do you measure the depth of a beam?
- What is the difference between the web and the flange of a beam?
See the AISC Structural Steel Dimensioning Tool for detailing dimensions of all rolled sections.
Beams come in a variety of shapes and sizes, the most common beams produced are Wide Flange and I-Beam “S shapes”. These two materials are shaped differently but have most of the same dimensioning characteristics.
Flanges vs. Web. Every beam will have two flanges and one web. The flanges make-up the outside faces of the beam, while the web is the material connecting the two flanges.
The width of a beam is the dimension / length of the flange.
The depth of a beam is the outside-to-outside dimension / distance between the flanges.
Web thickness is the thickness of material of the Web material.
Flange thickness is the thickness of material of the Flange material.
The biggest difference between I-Beam and Wide Flange is the flange thickness. Wide Flange has a consistent flange thickness, while I-Beam does not have a consistent flange thickness, because the thickness varies over the length of the flange. The flange thickness is thicker the closer it gets to the web.
